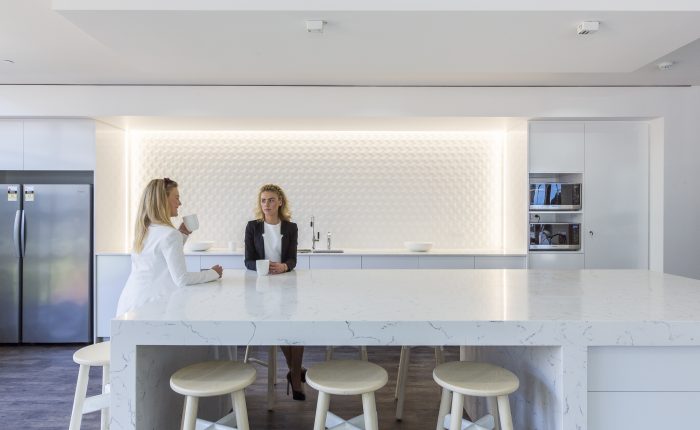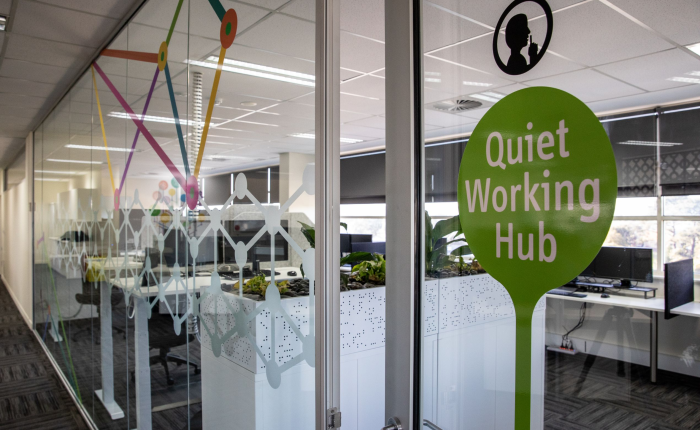Here we reach the end of this month’s four-part series discussing the most common mistake made when designing workspaces. We have divulged into the ramifications of not listening to employees, incorporating too many gimmicks and assuming one size fits all, and we now wrap it up with one of the most important considerations when designing a workplace.
Ignoring the basics

It may seem obvious, but many traditionally designed offices aren’t designed in a way to optimise how an employee, or client, feels within the space. It is important to eliminate dark, cramped and claustrophobic spaces through the incorporation of natural light and good air quality.
- Lighting: Natural light is key to boost positive mentalities amongst users of the space, as well as motivation and organisational output,
- Acoustics: If adopting an open plan space, it is important to ensure specific materials are used to minimise noise travelling through space and disrupting employees,
- Storage: Most believe lots of storage is key, which is not the case. Whilst it is important to have adequate storage if too much storage is incorporated it can be wasted space and wasted money, and
- Reception Area: First impressions count, therefore the reception area of your office should be designed to create ease in navigation for visitors and also reflect your company’s brand, values and culture.
Bringing the design back to basics and assessing if each box has been ticked before incorporating the “fun elements”, is absolutely essential as it influences the functionality of the space and is the deciding factor of whether the design has successfully achieved its purpose.
These mistakes discussed may be the most common, but they also are the most easily avoidable mistakes if the right guidance is provided throughout the project. If you would like to know more about how you can get started on a refit, renovation or relocation, contact Wurkspace 7 today.
by Natassja Wynhorst



