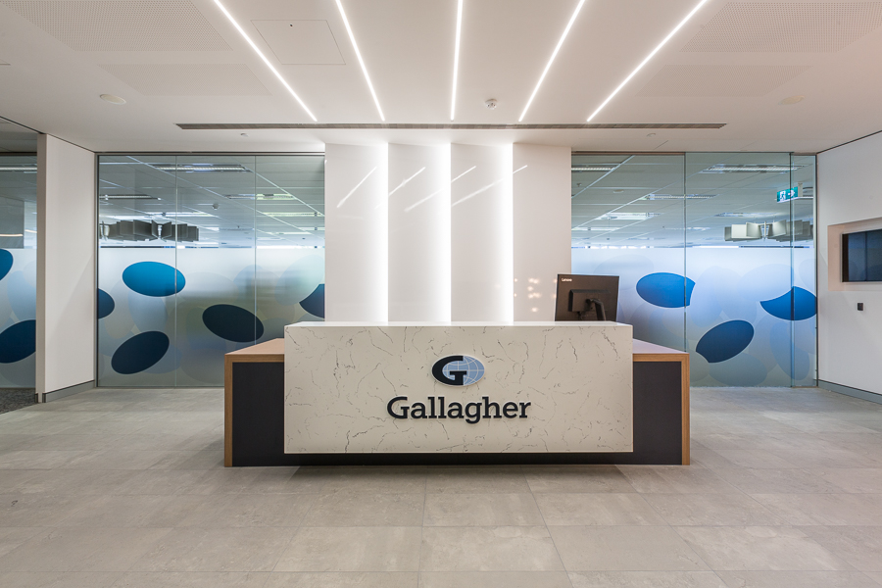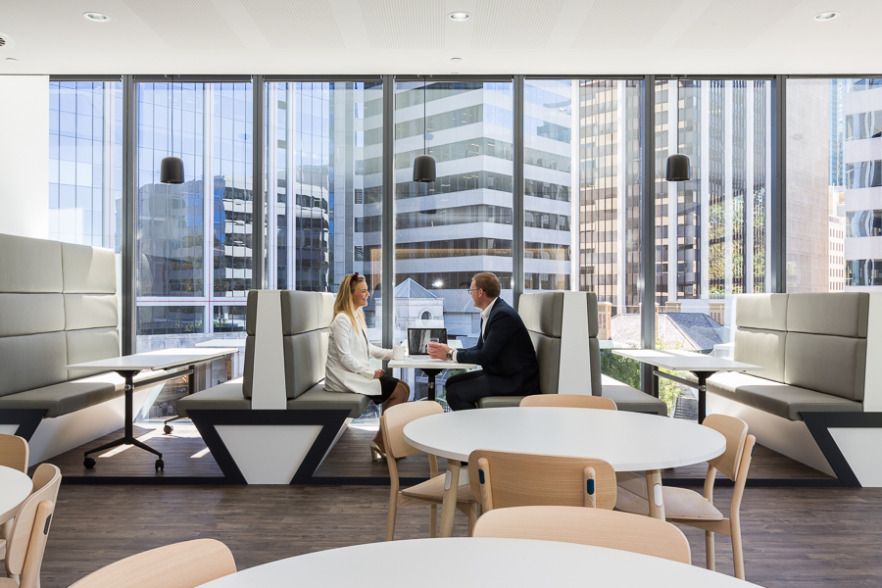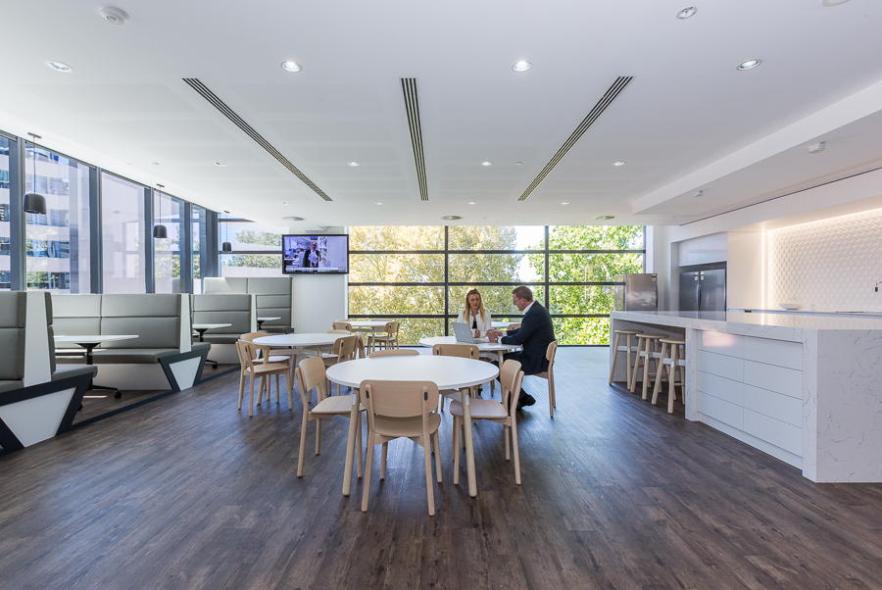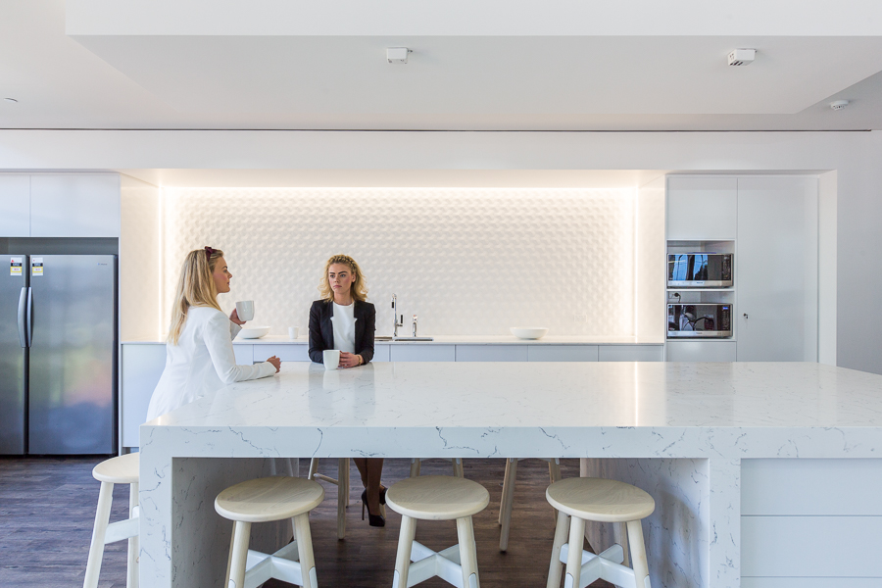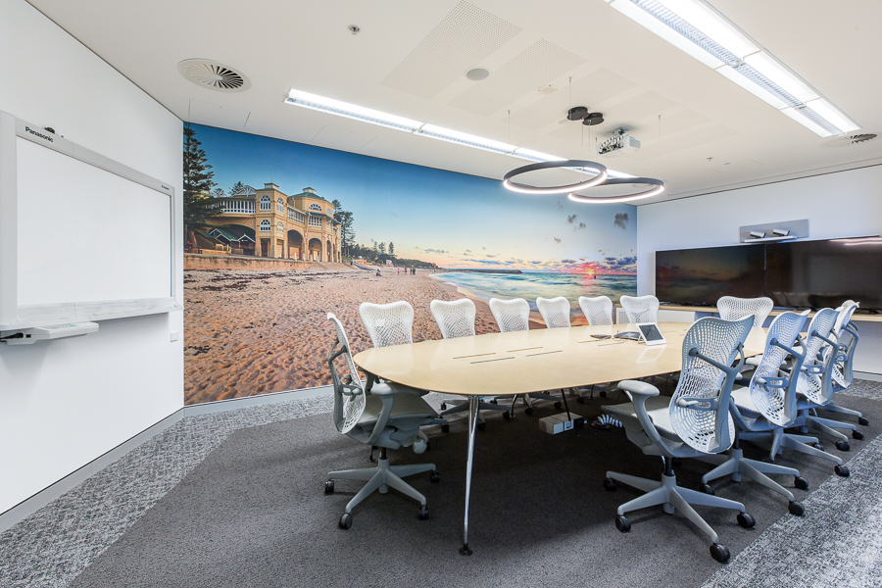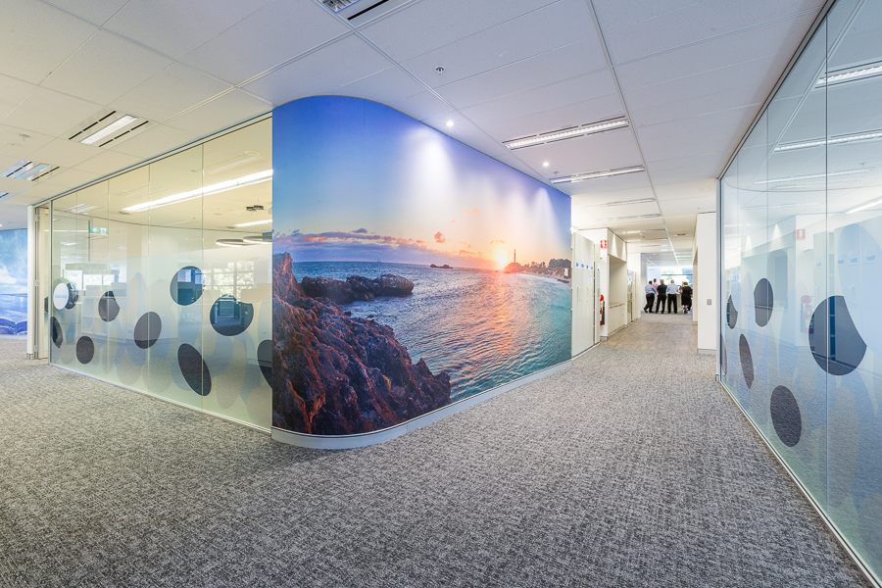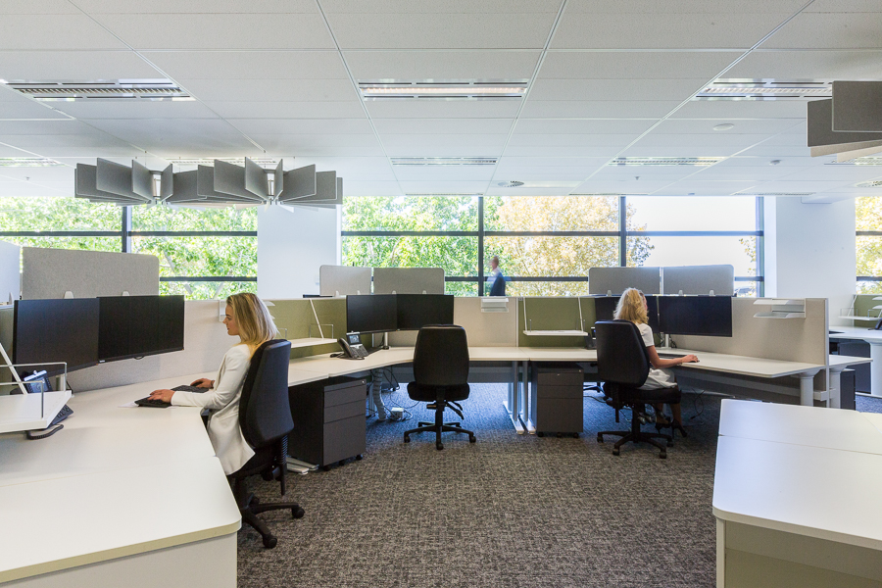- Clean lines, LED lighting, and clear glazing to allow natural light to infiltrate reception
- Stylish and comfortable seating with a feature pendant light and timber veneer acoustic wall cladding
- Feature acoustic ceiling baffles and acoustic wall cladding throughout
- Wall length imagery for inspirational colour and the ‘wow’ factor at every turn
- Modern and relaxed café style dining area

